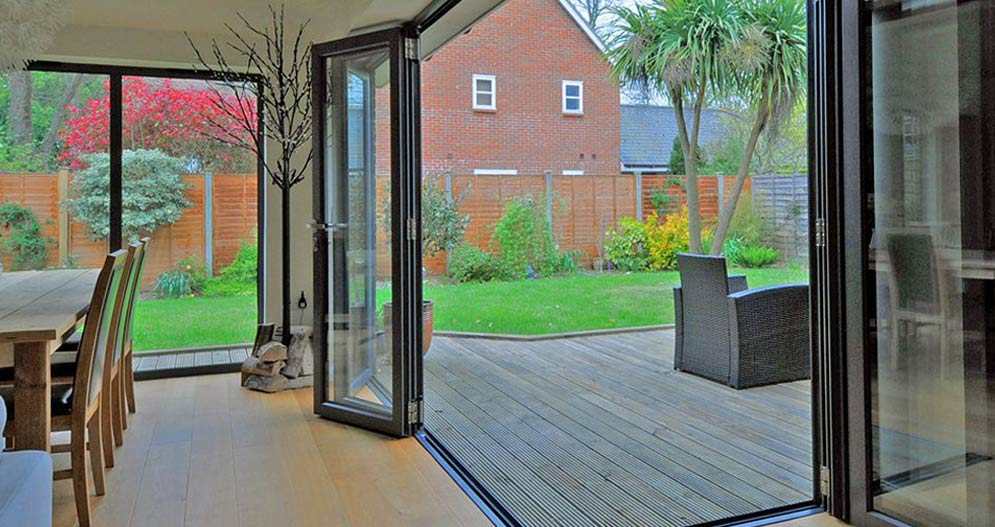Bi Folding doors with integrated floating corners create a completely uninterrupted view of your garden and surroundings. Peel away the doors and take the corner with it…
Used in conjunction with cantilevered roofs, the floating corner post is hinged from your slave door set. It offers no structural support to the corner itself as this is managed by the steel works, however this particular arrangement leaves a lasting impression. In recent years this has become a look much sought-after, and for good reason.

A floating corner post system enables an entire aperture to open up, without an obstruction between two rooms. Unlike typical installations, no steel post is required as two bi folding doors instead meet at a corner and are both retractable.
Floating corner posts are available in several configurations, depending on the size of the structural opening. Flexible open corners made up of between two to six sections on one side can be paired with two or more on the other, for example.
For more information please contact South Coast Bi-Folds.
Aluminium bifold doors may be more expensive than UPVC alternatives but last longer. They make for a strong material and when powder coated will retain their look and feel for decades to come.
Unlike other materials, aluminium requires very little maintenance and will not fall victim to weathering. Aluminium frames can also be very thin, allowing for wider views. Finally, bifold made from this material are available in a host of different colours.